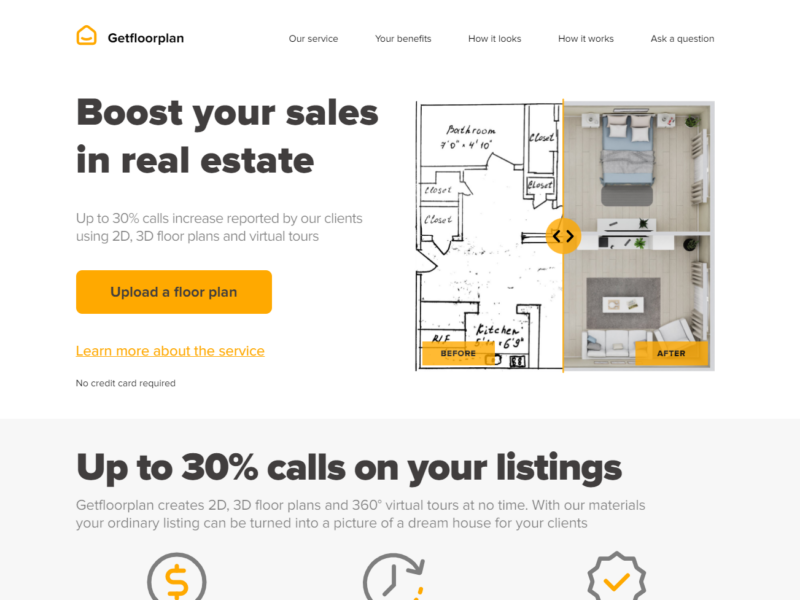GetFloorPlan

What is GetFloorPlan?
GetFloorPlan is an innovative tool that harnesses the power of artificial intelligence to create detailed 2D and 3D floor plans. A godsend for architects, real estate agents, interior designers, and property managers, GetFloorPlan streamlines the process of visualizing and planning spaces. It’s designed to be user-friendly, allowing both professionals and amateurs to generate floor plans with ease, transforming ideas into visual representations with just a few clicks.
Key Features:
- Automated Floor Plan Generation: Converts basic sketches into detailed 2D and 3D floor plans with AI assistance.
- High-Quality Visuals: Produces high-resolution floor plans suitable for presentations and marketing materials.
- Interactive 3D Tours: Offers the ability to create virtual tours, providing an immersive experience of the space.
- Customization Options: Allows users to customize the floor plans with different textures, materials, and furniture.
Pros:
- Efficiency: Saves time by automating the floor plan creation process, allowing for quick iterations.
- Accuracy: Delivers precise measurements and representations, essential for planning and construction.
- User-Friendly: Simplistic interface that’s easy to navigate, making it accessible to users of all skill levels.
- Cost-Effective: Provides a cost-saving solution compared to traditional floor plan drafting methods.
Cons:
- Learning Curve: New users may need some time to get acquainted with all the features and functionalities.
- Internet Dependency: The tool requires an internet connection to function, limiting offline accessibility.
- Browser-Based Limitations: The performance might be contingent on the browser used and its compatibility with JavaScript.
Who is Using GetFloorPlan?
- Real Estate Agents: Utilizing the tool to create floor plans for property listings quickly.
- Interior Designers: Employing the tool to visualize design changes and present ideas to clients.
- Construction Professionals: Leveraging the tool to draft initial floor plans for new building projects.
- Homeowners: Using the tool for planning home renovations or visualizing potential real estate purchases.
- Uncommon Use Cases: Event planners creating detailed layouts for venues; Educational institutions using the tool for classroom or campus planning.
Pricing:
- Free Tier: Experience GetFloorPlan with basic features at no cost.
- Premium Tiers: Advanced features and high-quality outputs available in subscription packages.
Disclaimer: Please note that pricing information may not be up to date. For the most accurate and current pricing details, refer to the official GetFloorPlan website.
What Makes GetFloorPlan Unique?
GetFloorPlan sets itself apart with its user-friendly interface and the ability to quickly turn rough sketches into professional-quality floor plans. Its AI-driven technology minimizes the need for manual adjustments, making it a standout choice for rapid visualization and planning.
Compatibilities and Integrations:
- Web-Based Platform: Accessible from any modern web browser with JavaScript enabled.
- File Export Options: Floor plans can be exported in various file formats for use with other software.
- Cloud Storage: Plans can be saved and accessed from the cloud, facilitating collaboration and sharing.
- Custom Textures and Models: Supports the addition of custom textures and 3D models to personalize floor plans.
GetFloorPlan Tutorials:
GetFloorPlan offers a selection of tutorials and guides to help users quickly master the tool and make the most of its features.
How We Rated It:
- Accuracy and Reliability: 4.5/5
- Ease of Use: 4.2/5
- Functionality and Features: 4.4/5
- Performance and Speed: 4.3/5
- Customization and Flexibility: 4.0/5
- Data Privacy and Security: 4.1/5
- Support and Resources: 4.0/5
- Cost-Efficiency: 4.5/5
- Integration Capabilities: 3.8/5
- Overall Score: 4.2/5
Summary:
GetFloorPlan excels in transforming the complex process of floor plan creation into a simple, efficient, and enjoyable task. Its advanced AI capabilities and user-centric design make it an indispensable tool for professionals across various industries looking to visualize and plan spaces with precision and creativity. The tool’s capacity to generate high-quality visuals and interactive 3D tours offers an unmatched advantage for those aiming to enhance their presentations and marketing efforts.